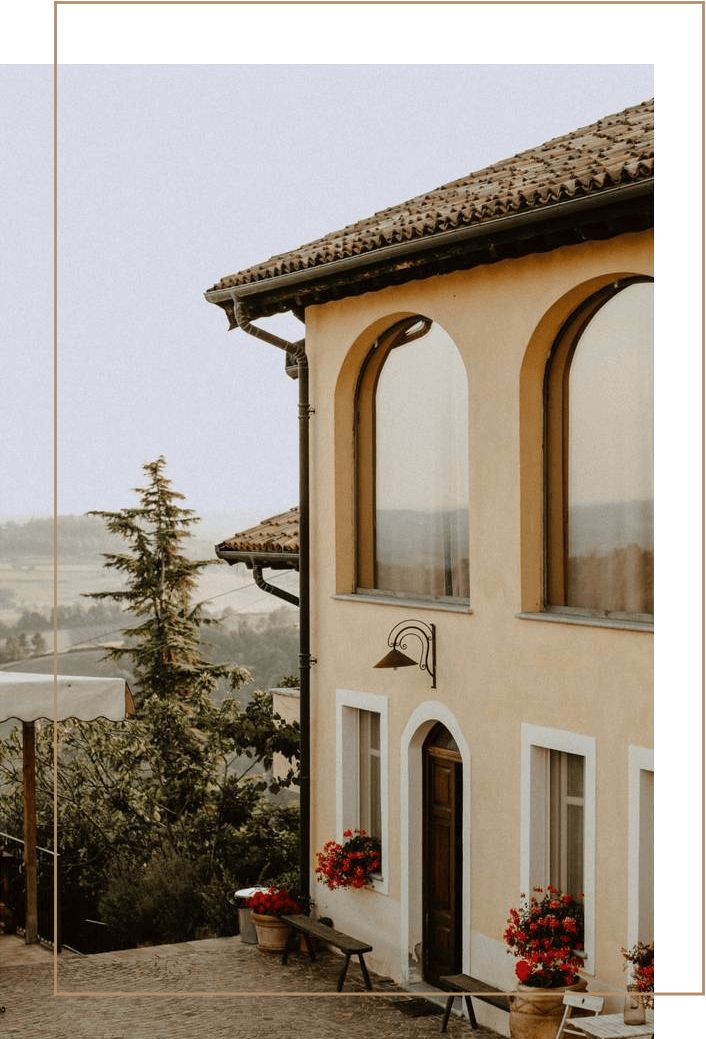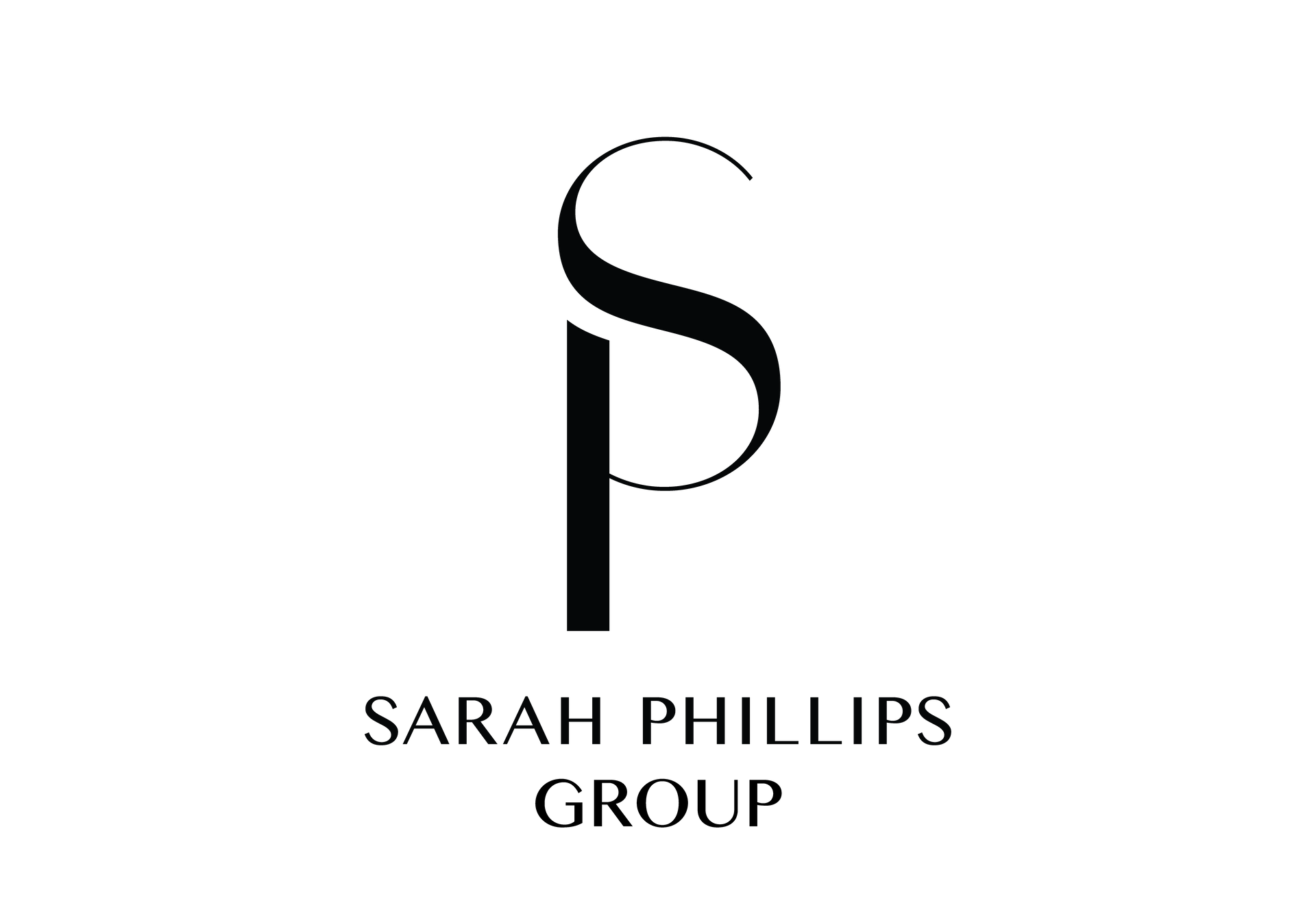Available Now
7099 Cerney Circle
Schedule a Showing
Address
7099 Cerney Circle, Castle Pines, CO 80108
MLS #
9318585
Listed for $925,000 | Co-Op 2.8%
LISTED PRICE
$925,000
Available Now
7099 Cerney Circle
Listed for $925,000 | Co-Op 2.8%
Schedule a Showing
MLS #
9318585
LISTED PRICE
$925,000
About this home
Nestled on a 0.19 acre lot, conveniently located in the heart of Castle Pines, you’ll find a 5 bedroom, 4 bathroom two story beautifully finished with updated finishes, vaulted ceilings, and custom woodwork complimented both by the natural light and warmth around every corner. An open concept, dine-in kitchen, features sleek granite countertops, ample counter space with seating, stainless appliances including a gas range and stainless hood, plus a walk-in custom pantry. Just off the kitchen is a stunning dining space with picture windows and glass doors that look out to the backyard. The vaulted ceilings with custom wood beams, complete this picturesque space ideal for entertaining and indoor/outdoor living. The main floor also includes an open foyer with a grand staircase, a dedicated formal dining room, versatile home-office or living room. The open floor plan flows with ease from the family room with fireplace into the open kitchen out through the sliding glass doors to the spacious deck and backyard. A powderoom, and laundry room/mudroom round out the the main level.
The upstairs features a large primary suite with an extended area perfect for a reading nook or home office, a custom walk-in closet, and a show-stopping primary bathroom with a large vanity, dual sinks, free-standing soaking tub and an oversized glass enclosed shower. Two additional bedrooms share an updated full bathroom. The finished basement provides a cozy family room plus two additional bedrooms and a bathroom, plus ample storage space.
Outside a gorgeous yard offers privacy plus room for outdoor dining, relaxing, play and gardening. The composite deck provides ample space for outdoor entertaining and extends out to a lush and professionally landscaped, fully fenced yard adorned with mature trees and native foliage.
The upstairs features a large primary suite with an extended area perfect for a reading nook or home office, a custom walk-in closet, and a show-stopping primary bathroom with a large vanity, dual sinks, free-standing soaking tub and an oversized glass enclosed shower. Two additional bedrooms share an updated full bathroom. The finished basement provides a cozy family room plus two additional bedrooms and a bathroom, plus ample storage space.
Outside a gorgeous yard offers privacy plus room for outdoor dining, relaxing, play and gardening. The composite deck provides ample space for outdoor entertaining and extends out to a lush and professionally landscaped, fully fenced yard adorned with mature trees and native foliage.
Building Type
Living space (sqFT)
Lot Size (sqft)
Year Built

About this home
Nestled on a 0.19 acre lot, conveniently located in the heart of Castle Pines, you’ll find a 5 bedroom, 4 bathroom two story beautifully finished with updated finishes, vaulted ceilings, and custom woodwork complimented both by the natural light and warmth around every corner. An open concept, dine-in kitchen, features sleek granite countertops, ample counter space with seating, stainless appliances including a gas range and stainless hood, plus a walk-in custom pantry. Just off the kitchen is a stunning dining space with picture windows and glass doors that look out to the backyard. The vaulted ceilings with custom wood beams, complete this picturesque space ideal for entertaining and indoor/outdoor living. The main floor also includes an open foyer with a grand staircase, a dedicated formal dining room, versatile home-office or living room. The open floor plan flows with ease from the family room with fireplace into the open kitchen out through the sliding glass doors to the spacious deck and backyard. A powderoom, and laundry room/mudroom round out the the main level.
The upstairs features a large primary suite with an extended area perfect for a reading nook or home office, a custom walk-in closet, and a show-stopping primary bathroom with a large vanity, dual sinks, free-standing soaking tub and an oversized glass enclosed shower. Two additional bedrooms share an updated full bathroom. The finished basement provides a cozy family room plus two additional bedrooms and a bathroom, plus ample storage space.
Outside a gorgeous yard offers privacy plus room for outdoor dining, relaxing, play and gardening. The composite deck provides ample space for outdoor entertaining and extends out to a lush and professionally landscaped, fully fenced yard adorned with mature trees and native foliage.
The upstairs features a large primary suite with an extended area perfect for a reading nook or home office, a custom walk-in closet, and a show-stopping primary bathroom with a large vanity, dual sinks, free-standing soaking tub and an oversized glass enclosed shower. Two additional bedrooms share an updated full bathroom. The finished basement provides a cozy family room plus two additional bedrooms and a bathroom, plus ample storage space.
Outside a gorgeous yard offers privacy plus room for outdoor dining, relaxing, play and gardening. The composite deck provides ample space for outdoor entertaining and extends out to a lush and professionally landscaped, fully fenced yard adorned with mature trees and native foliage.
Building type
Living space (sqft)
Lot size (sqft)
Year built
Bedrooms
Bathrooms
Garage Count
Bedrooms
Bathrooms
Garage Count
Schedule A SHOWING
Leave your contact details here and I will connect with you to schedule a showing of this property.
Listings Page
Thank you for contacting us.
We will get back to you as soon as possible.
We will get back to you as soon as possible.
Oops, there was an error sending your message.
Please try again later.
Please try again later.

