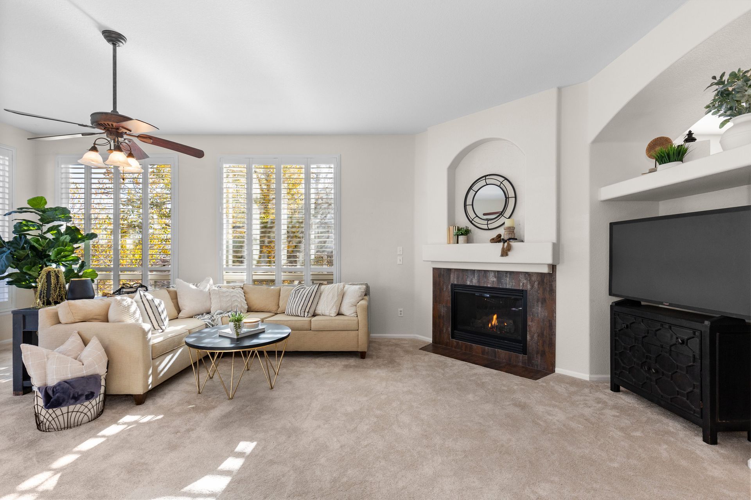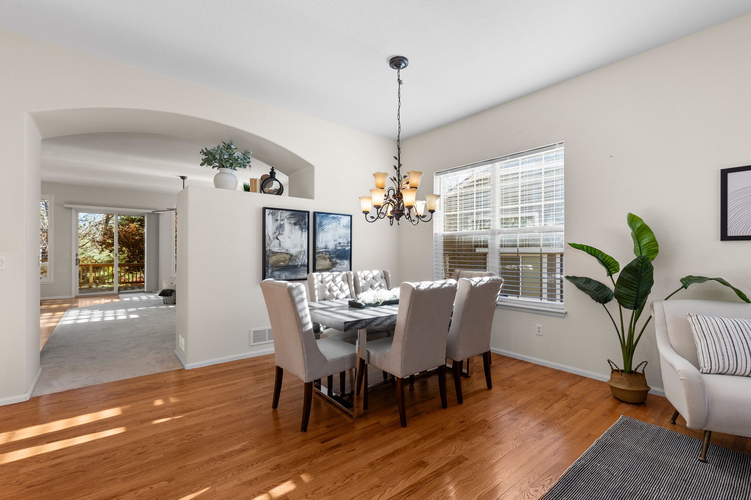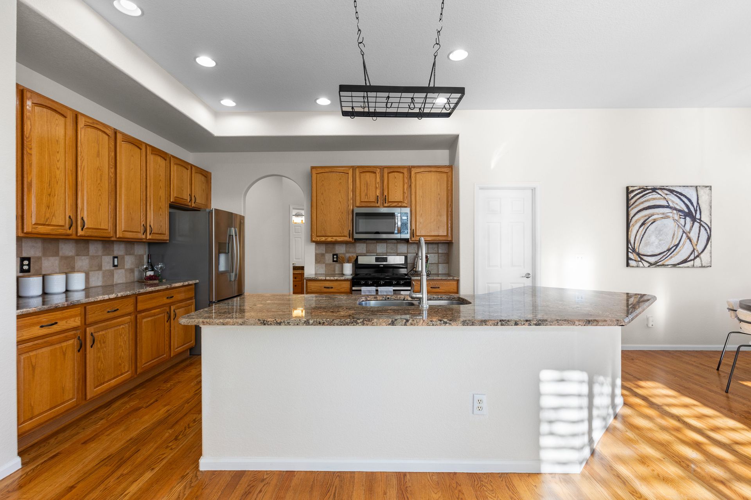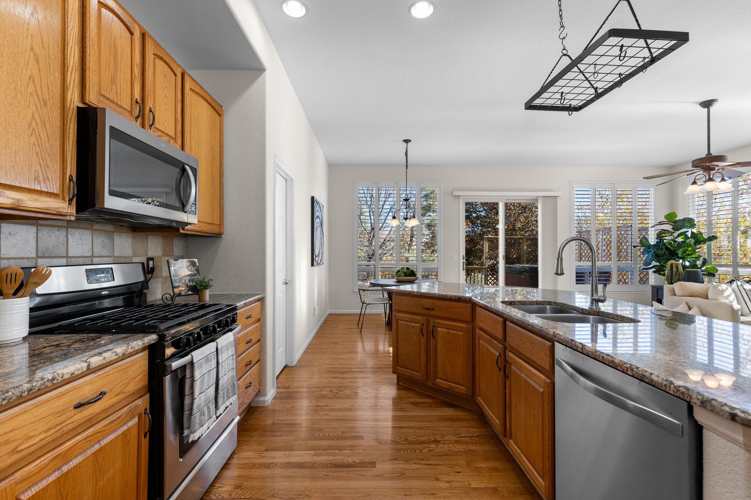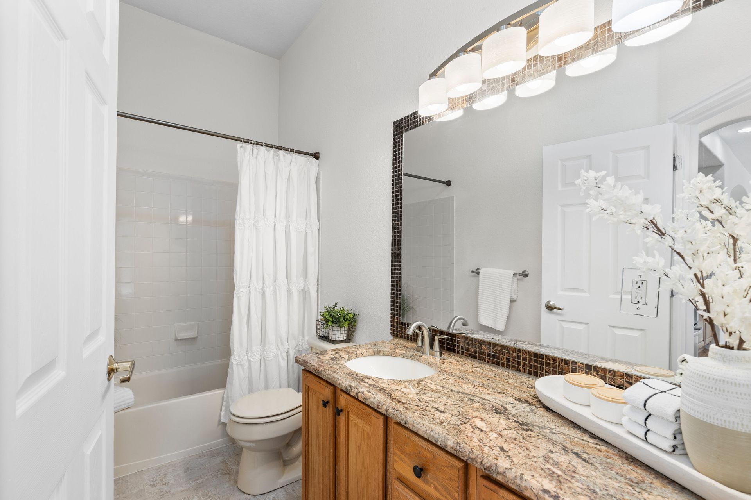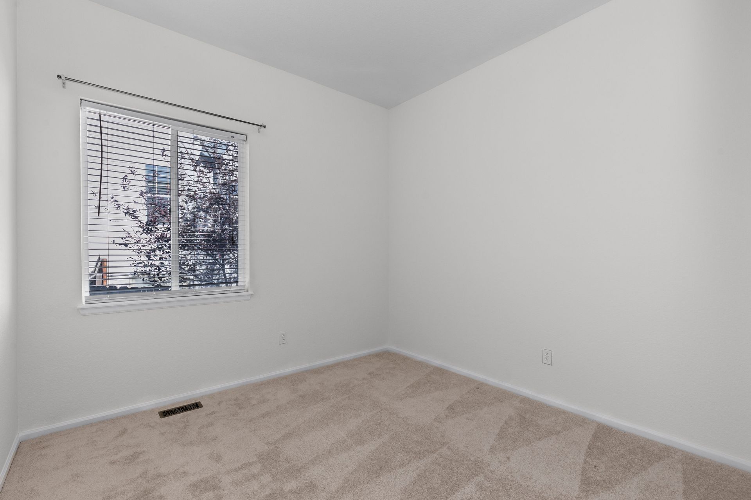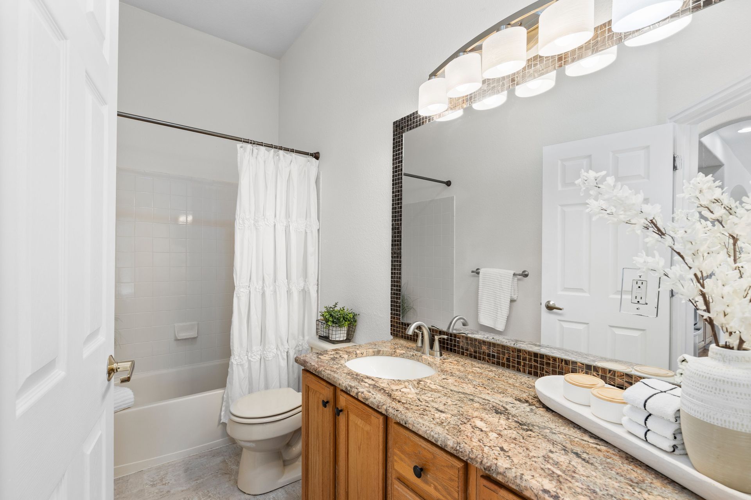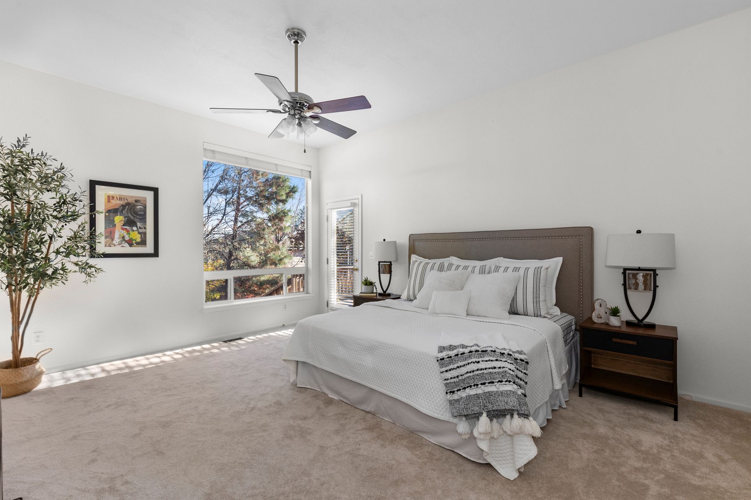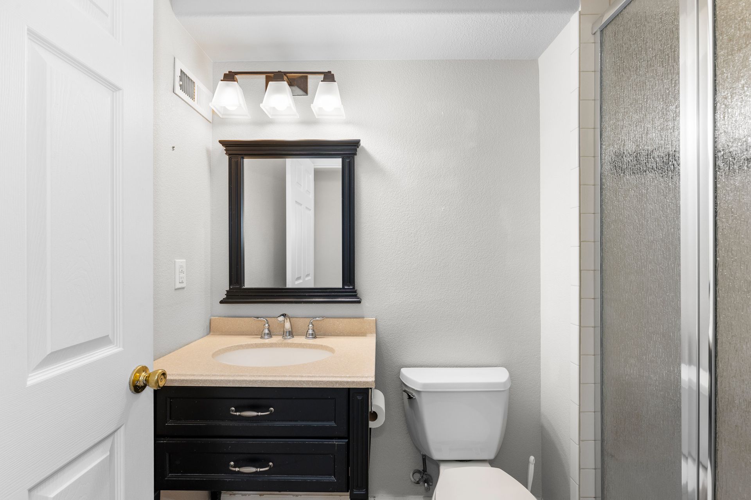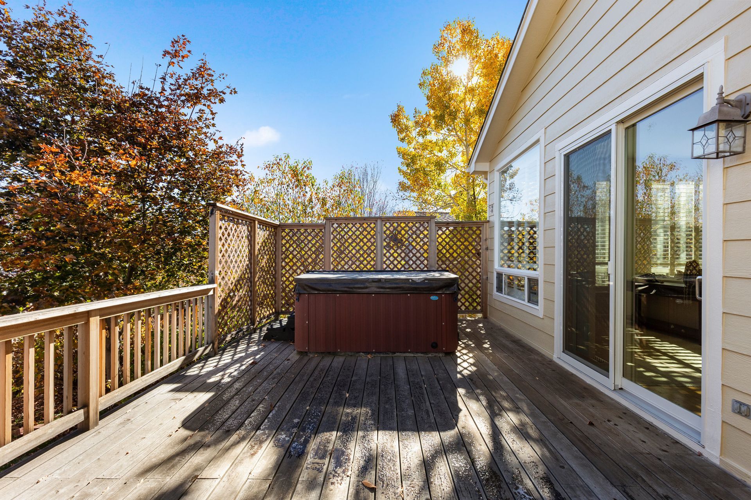8166 Wetherill Circle
Address
8166 Wetherill Circle Castle Pines, CO 80108
MLS #
1594136
Listed for $770,000 | 2.8% Co-Op
LISTED PRICE
8166 Wetherill Circle
Listed for $770,000 | 2.8% Co-Op
MLS #
1594136
LISTED PRICE
$770,000
About this home
Discover this beautifully updated ranch-style home, perfectly situated in the highly sought-after Castle Pines community. From the welcoming front porch, step into a spacious, light-filled living and formal dining area with vaulted ceilings. Just off the entry, a dedicated home office provides the ideal space for remote work or study.
This thoughtfully designed 4-bedroom, 3-bathroom home -with 3-car garage, offers an exceptional balance of elegance and functionality. The open-concept kitchen and family room feature oak hardwood flooring, new carpet throughout, and custom cabinetry topped with marble countertops. A large center island with seating, cozy breakfast nook, stainless steel appliances, and walk-in pantry make this space both stylish and practical.
The inviting family room centers around a gas fireplace (recently repaired, serviced, and certified in excellent condition!) and is accented by Hunter Douglas plantation shutters for timeless style and privacy. A new Renewal by Andersen sliding door opens to a redwood deck with a six-person hot tub featuring a new pump and heater (2024) and recent servicing. The private, landscaped backyard oasis is ideal for entertaining or relaxing under the stars.
The spacious primary suite offers private access to the deck and hot tub, along with a luxurious five-piece en-suite bath newly updated with luxury vinyl plank flooring. The shower grout has been freshly cleaned and replaced for a crisp, refreshed look. Two additional bedrooms share a full hall bath. The laundry/mudroom off the garage includes solar tube lighting, also featured in the second bathroom, brightening both spaces with natural daylight.
The finished basement expands the living area with brand-new carpet, a large fourth bedroom, a full bath, and flexible spaces perfect for a media room, gym, or hobby area. Additional laundry hookups provide the option for a second laundry zone.
Recent home improvements and maintenance updates include exterior freshly painted; new floor vent covers throughout; new Renewal by Andersen sliding door to deck; new carpet throughout, hot tub pump, heater, and components replaced in 2024; gas fireplace repaired, serviced, and certified; furnace inspected and ready for winter; sprinkler system winterized; recent landscaping maintenance including tree trimming and new landscape rock; HOA quarterly assessment paid through 2025.
Lovingly maintained and move-in ready, this home offers tremendous value in a premier location within the Douglas County School District—a true Castle Pines gem!
Building Type
Living space
Lot Size
Year Built
2000

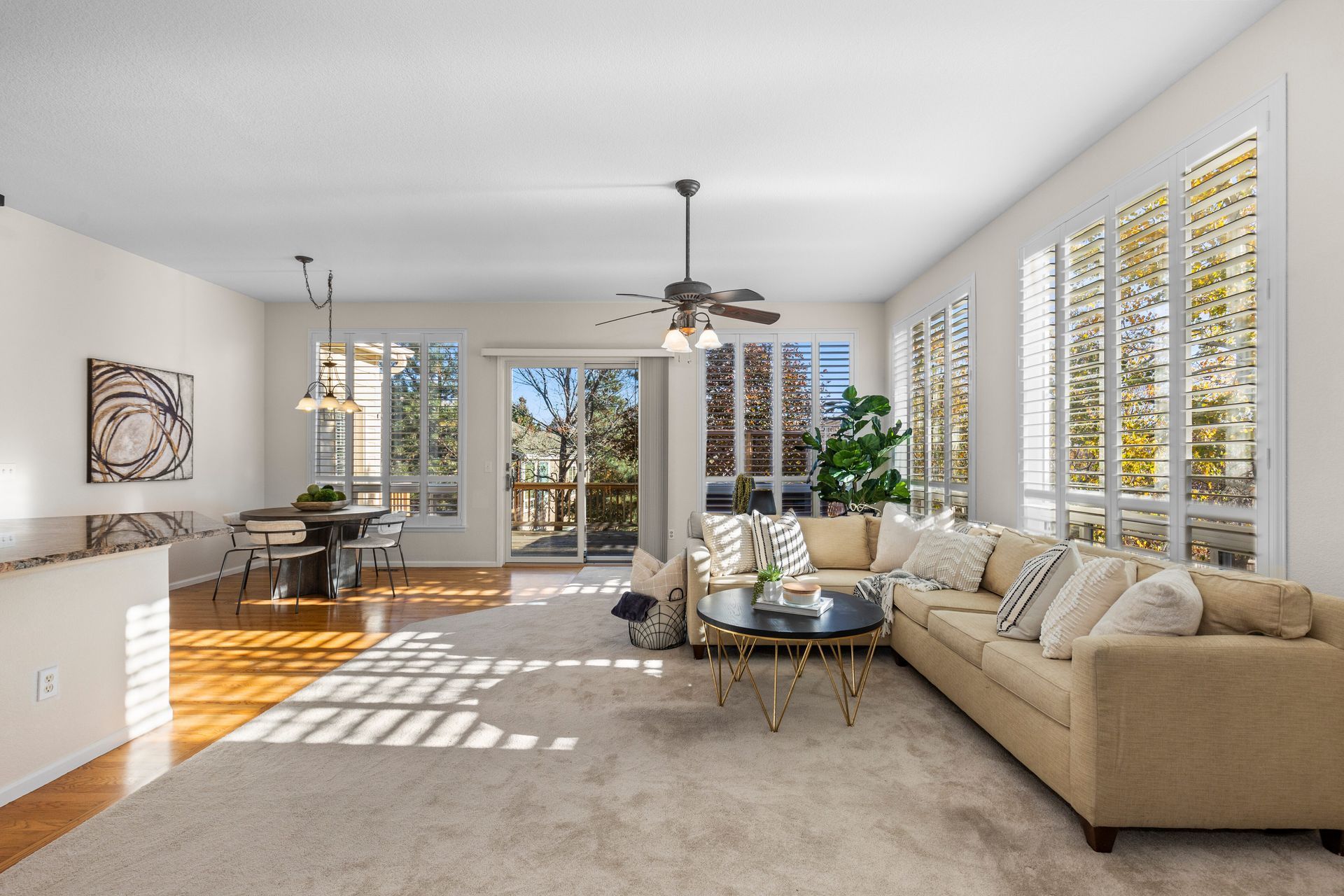

About this home

Discover this beautifully updated ranch-style home, perfectly situated in the highly sought-after Castle Pines community. From the welcoming front porch, step into a spacious, light-filled living and formal dining area with vaulted ceilings. Just off the entry, a dedicated home office provides the ideal space for remote work or study.
This thoughtfully designed 4-bedroom, 3-bathroom home -with 3-car garage, offers an exceptional balance of elegance and functionality. The open-concept kitchen and family room feature oak hardwood flooring, new carpet throughout, and custom cabinetry topped with marble countertops. A large center island with seating, cozy breakfast nook, stainless steel appliances, and walk-in pantry make this space both stylish and practical.
The inviting family room centers around a gas fireplace (recently repaired, serviced, and certified in excellent condition!) and is accented by Hunter Douglas plantation shutters for timeless style and privacy. A new Renewal by Andersen sliding door opens to a redwood deck with a six-person hot tub featuring a new pump and heater (2024) and recent servicing. The private, landscaped backyard oasis is ideal for entertaining or relaxing under the stars.
The spacious primary suite offers private access to the deck and hot tub, along with a luxurious five-piece en-suite bath newly updated with luxury vinyl plank flooring. The shower grout has been freshly cleaned and replaced for a crisp, refreshed look. Two additional bedrooms share a full hall bath. The laundry/mudroom off the garage includes solar tube lighting, also featured in the second bathroom, brightening both spaces with natural daylight.
The finished basement expands the living area with brand-new carpet, a large fourth bedroom, a full bath, and flexible spaces perfect for a media room, gym, or hobby area. Additional laundry hookups provide the option for a second laundry zone.
Recent home improvements and maintenance updates include exterior freshly painted; new floor vent covers throughout; new Renewal by Andersen sliding door to deck; new carpet throughout, hot tub pump, heater, and components replaced in 2024; gas fireplace repaired, serviced, and certified; furnace inspected and ready for winter; sprinkler system winterized; recent landscaping maintenance including tree trimming and new landscape rock; HOA quarterly assessment paid through 2025.
Lovingly maintained and move-in ready, this home offers tremendous value in a premier location within the Douglas County School District—a true Castle Pines gem!
Building type
Living space (sqft)
Lot size (sqft)
Year built
2000
Bedrooms
Bathrooms
Garage Count
Bedrooms
Bathrooms
Garage Count
Schedule A SHOWING
Leave your contact details here and I will connect with you to schedule a showing of this property.
Listings Page
We will get back to you as soon as possible.
Please try again later.





