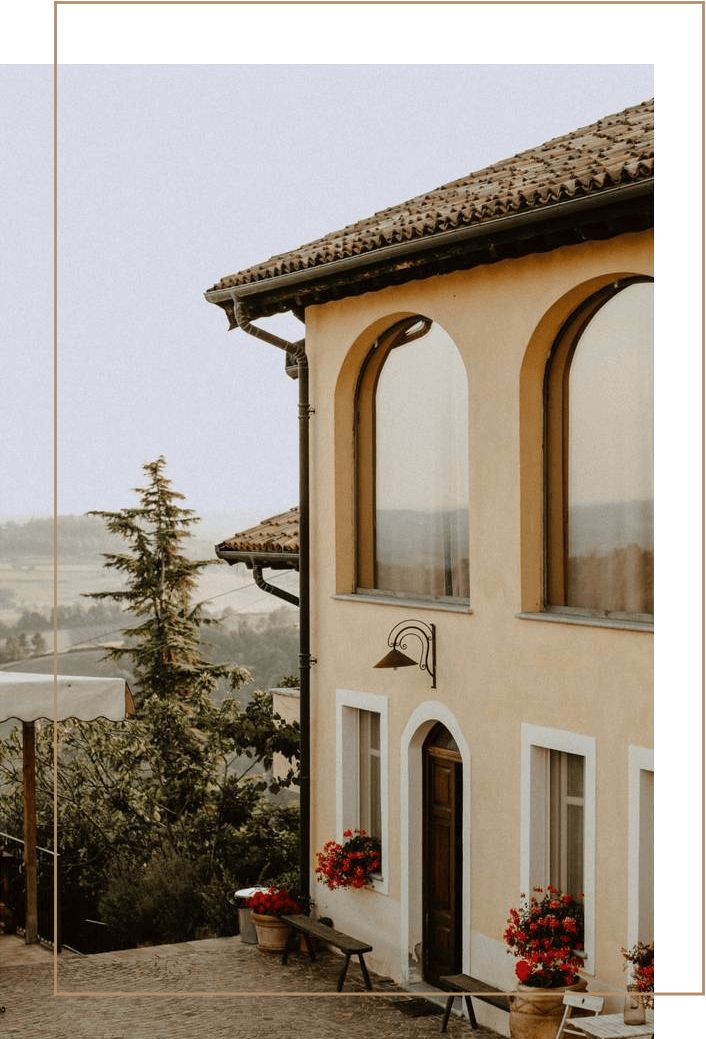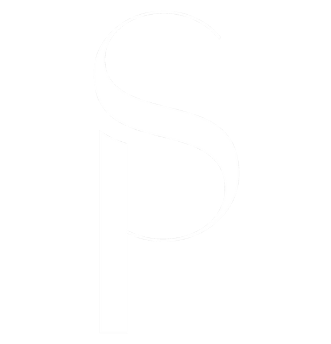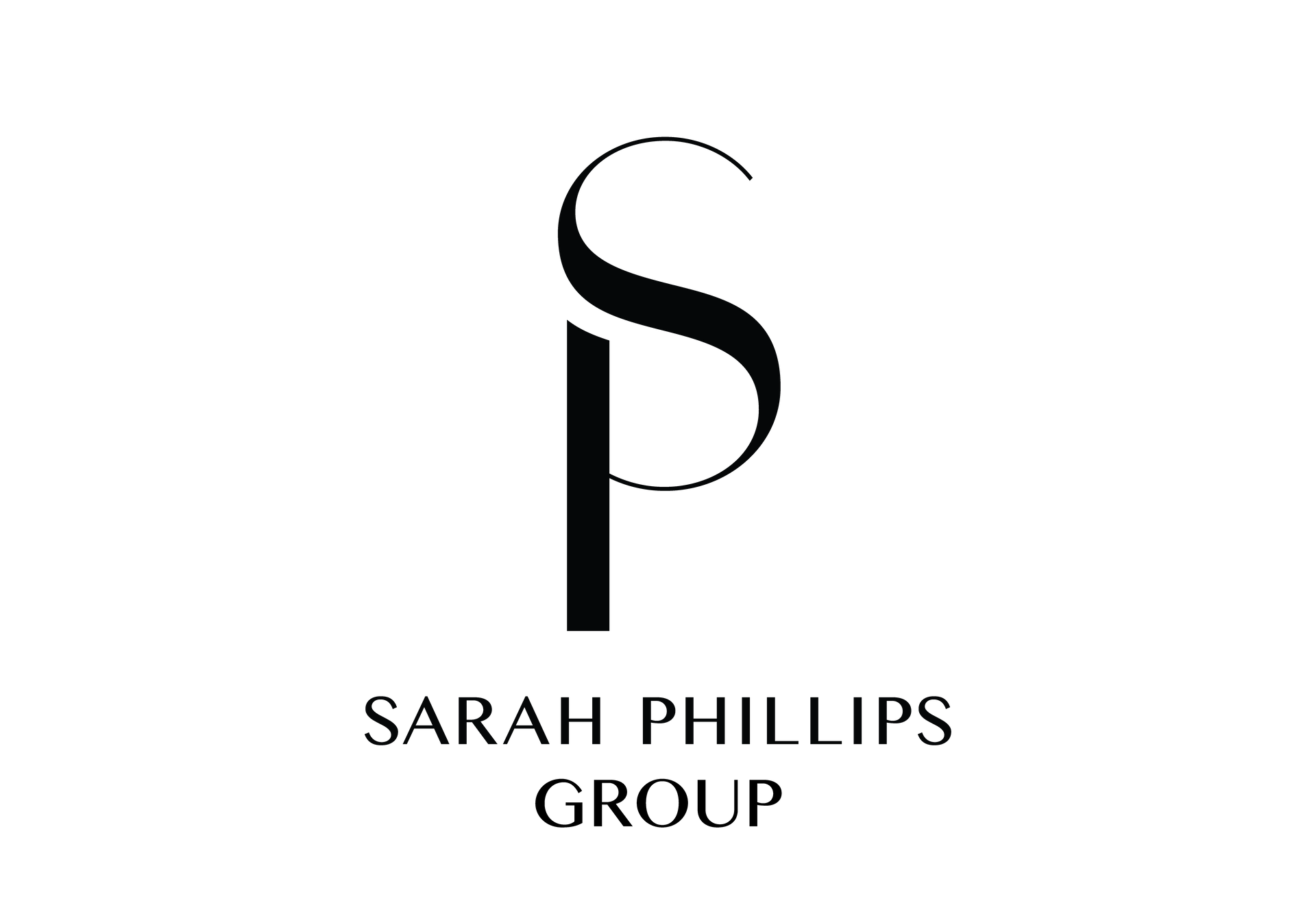Available Now
5297 Blue Lunar Lane
Schedule a Showing
Address
5297 Blue Lunar Lane, Castle Rock, CO 80104
MLS #
6605198
Listed for $580,000 | Co-Op 2.5%
LISTED PRICE
$580,000
Available Now
5297 Blue Lunar Lane
Listed for $580,000 | Co-Op 2.5%
Schedule a Showing
MLS #
6605198
LISTED PRICE
$580,000
About this home
Located in beautiful Crystal Valley Ranch, this Century home, built in 2020, showcases a host of updated finishes throughout the flowing floor plan. Upgraded features include birch cabinetry, luxury vinyl floors on the main level, recessed lighting, custom window coverings and brand new luxury turf and landscaping in the backyard. The open kitchen features slab granite counter tops, 42 inch white shaker style cabinets, upgraded stainless steel appliances and a large center island with counter seating. The neighboring dining space provides plenty of room to entertain. The family room features a large picture window plus sliding glass doors that expand the living area to the backyard complete with a spacious patio, refreshed landscaping and brand new turf (installed June 2025). The main level also includes a versatile den/home office space and powder room. Upstairs you'll find a primary suite plus three additional bedrooms and a convenient laundry room. The primary suite showcases a walk-in closet and a 5-piece bath with glass enclosed shower, sizable granite vanity with dual sinks and updated tile flooring. The additional upper level bedrooms share a nicely appointed bathroom with two sinks, granite countertops and a shower/tub. Conveniently located just minutes away from local shopping, restaurants, and access to I-25. This beautiful community has everything you'll need; Easy access to a pool, a new dog park, and miles of walking and biking paths.
Building Type
Single Family
Living space (sqFT)
2,038
Lot Size (sqft)
Year Built
2020

About this home
Located in beautiful Crystal Valley Ranch, this Century home, built in 2020, showcases a host of updated finishes throughout the flowing floor plan. Upgraded features include birch cabinetry, luxury vinyl floors on the main level, recessed lighting, custom window coverings and brand new luxury turf and landscaping in the backyard. The open kitchen features slab granite counter tops, 42 inch white shaker style cabinets, upgraded stainless steel appliances and a large center island with counter seating. The neighboring dining space provides plenty of room to entertain. The family room features a large picture window plus sliding glass doors that expand the living area to the backyard complete with a spacious patio, refreshed landscaping and brand new turf (installed June 2025). The main level also includes a versatile den/home office space and powder room. Upstairs you'll find a primary suite plus three additional bedrooms and a convenient laundry room. The primary suite showcases a walk-in closet and a 5-piece bath with glass enclosed shower, sizable granite vanity with dual sinks and updated tile flooring. The additional upper level bedrooms share a nicely appointed bathroom with two sinks, granite countertops and a shower/tub. Conveniently located just minutes away from local shopping, restaurants, and access to I-25. This beautiful community has everything you'll need; Easy access to a pool, a new dog park, and miles of walking and biking paths.
Building type
Single Family
Living space (sqft)
2,038
Lot size (sqft)
Year built
2020
Bedrooms
4
Bathrooms
3
Garage Count
2
Bedrooms
4
Bathrooms
3
Garage Count
2
Schedule A SHOWING
Leave your contact details here and I will connect with you to schedule a showing of this property.
Listings Page
Thank you for contacting us.
We will get back to you as soon as possible.
We will get back to you as soon as possible.
Oops, there was an error sending your message.
Please try again later.
Please try again later.

