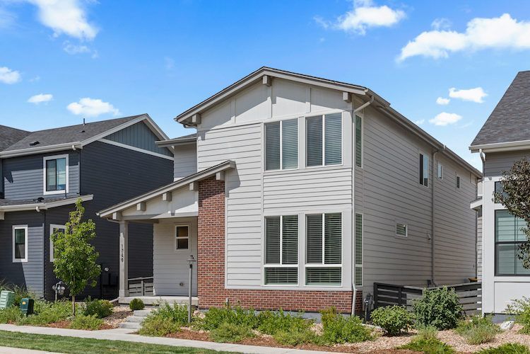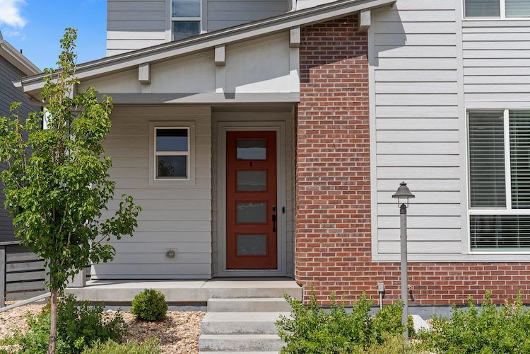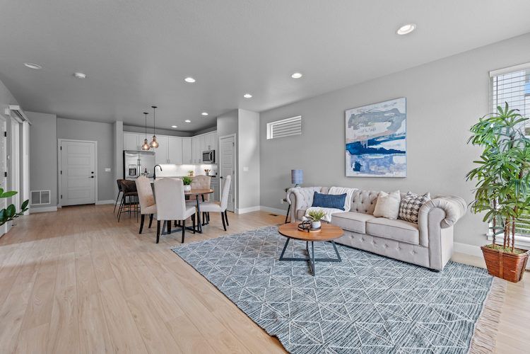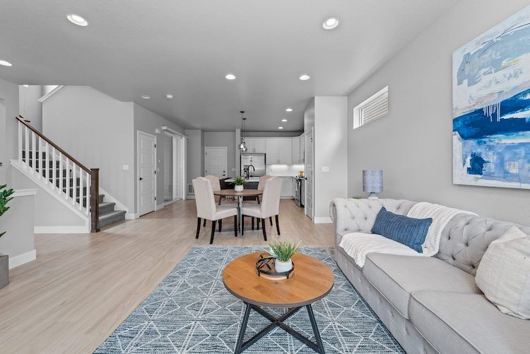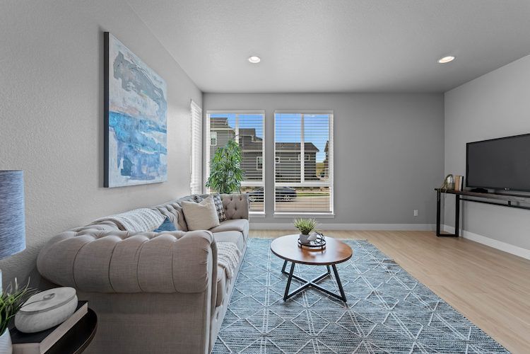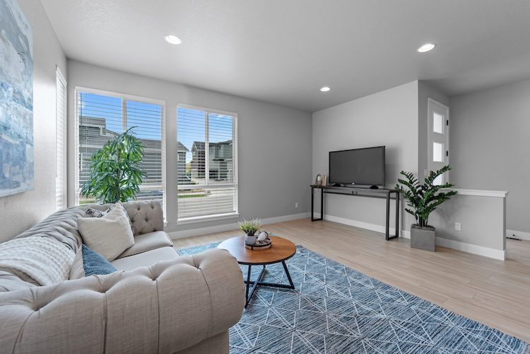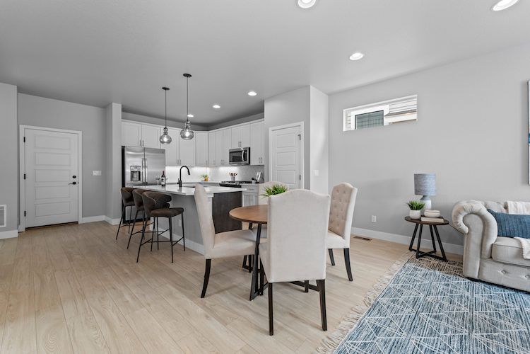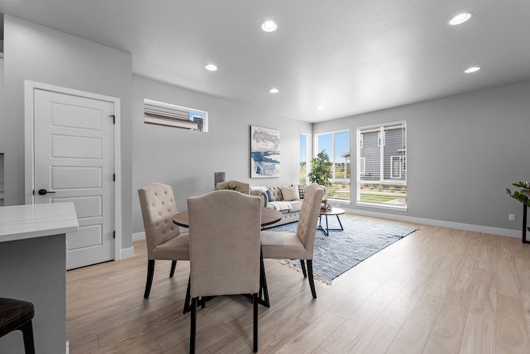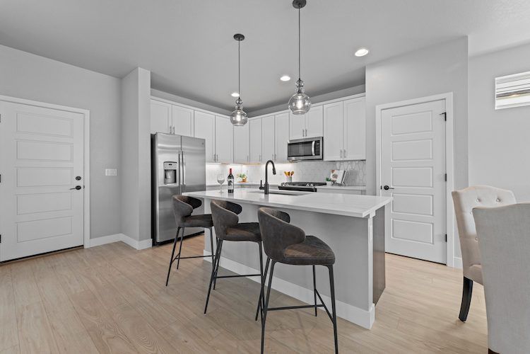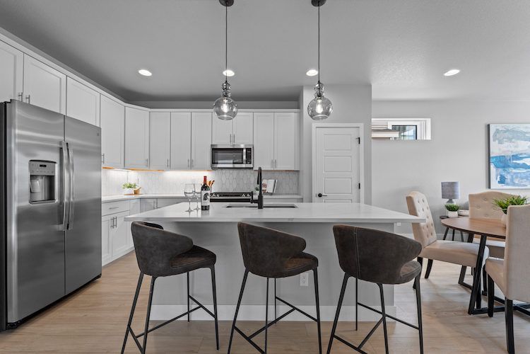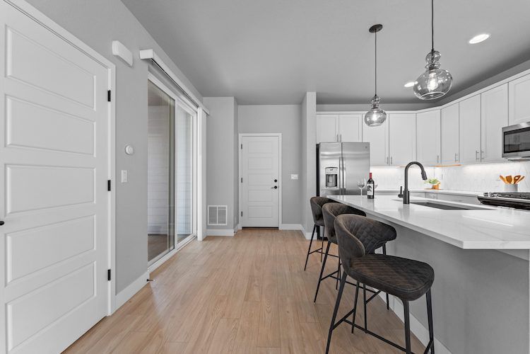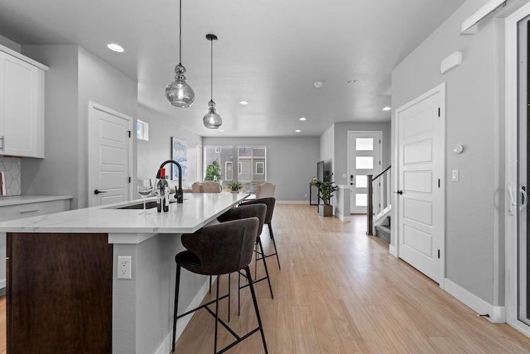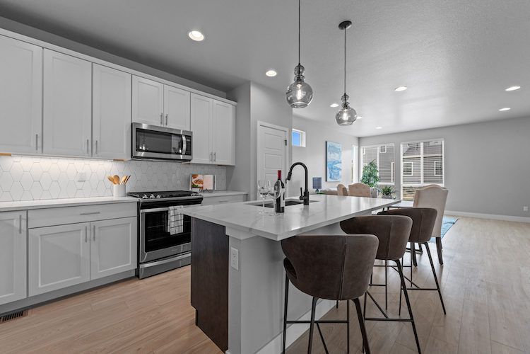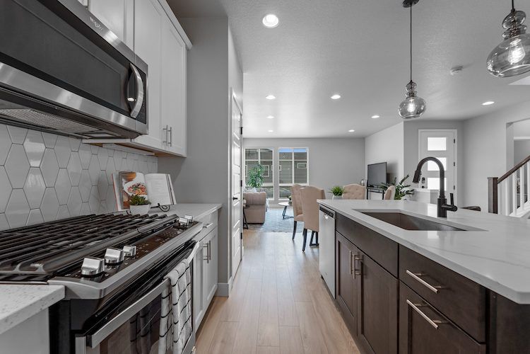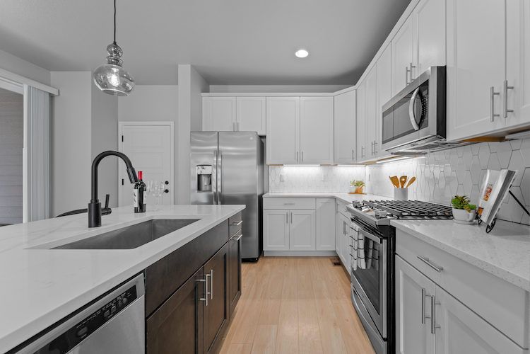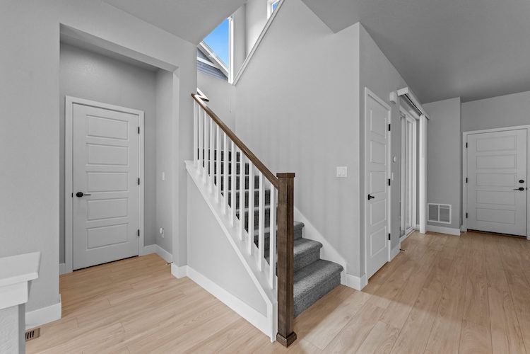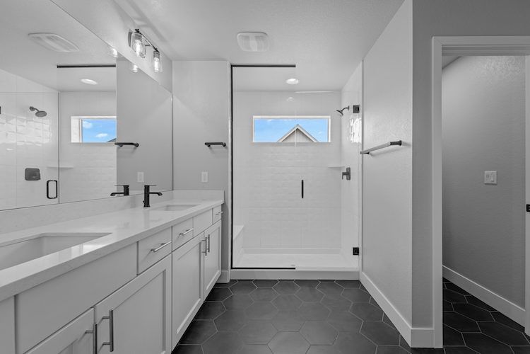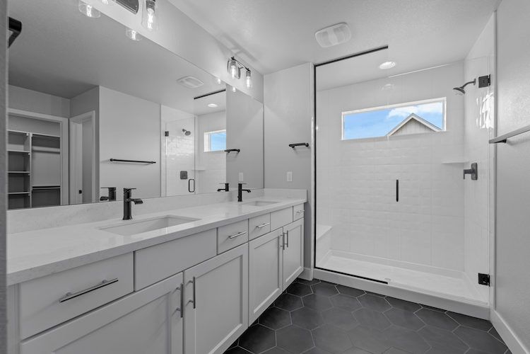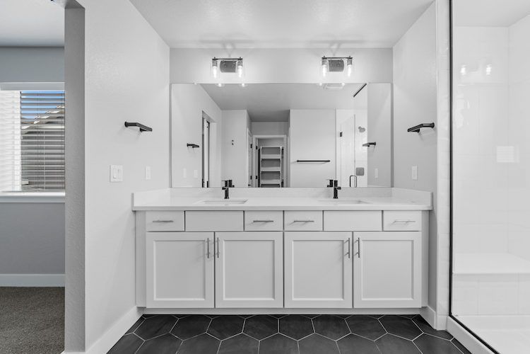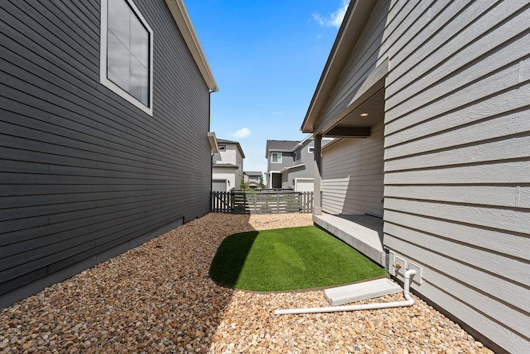Address
MLS #
LISTED PRICE
MLS #
2968439
LISTED PRICE
$705,000
About this home
Enjoy a low-maintenance lifestyle in The Canyons in this 4-bedroom, 4-bathroom two-story from Berkeley Homes. Features include 9’ ceilings, finished basement, open concept main level, wide plank luxury vinyl floors and upgraded finishes throughout. The open and light-filled family room flows into a spacious dine-in kitchen that showcases stainless steel appliances, a huge center island with seating, under-mount lighting, sizable pantry and ample storage space. Upstairs, the primary bedroom with ensuite primary bathroom that includes modern tile flooring, a sleek vanity with dual sinks, large walk-in shower with bench seat and a walk-in closet with custom shelving. Two additional bedrooms, a full bath with dual sinks and the laundry room round out the upper level. The finished basement features a family room, spacious bedroom, and a 3/4 bathroom with a glass enclosed shower and custom accent tile. Outside, you’ll find a covered patio and low-maintenance turf area, which stays green year-round! You’ll also enjoy the HOA's snow removal services throughout the winter months. The Canyons community amenities include the Exchange Coffee House, numerous parks and trails and a community pool. Don’t miss the opportunity to make this fabulous, move-in ready, home yours. Schedule a showing today and experience the best of Castle Pines living!
Building Type
Living space
Lot Size
Year Built
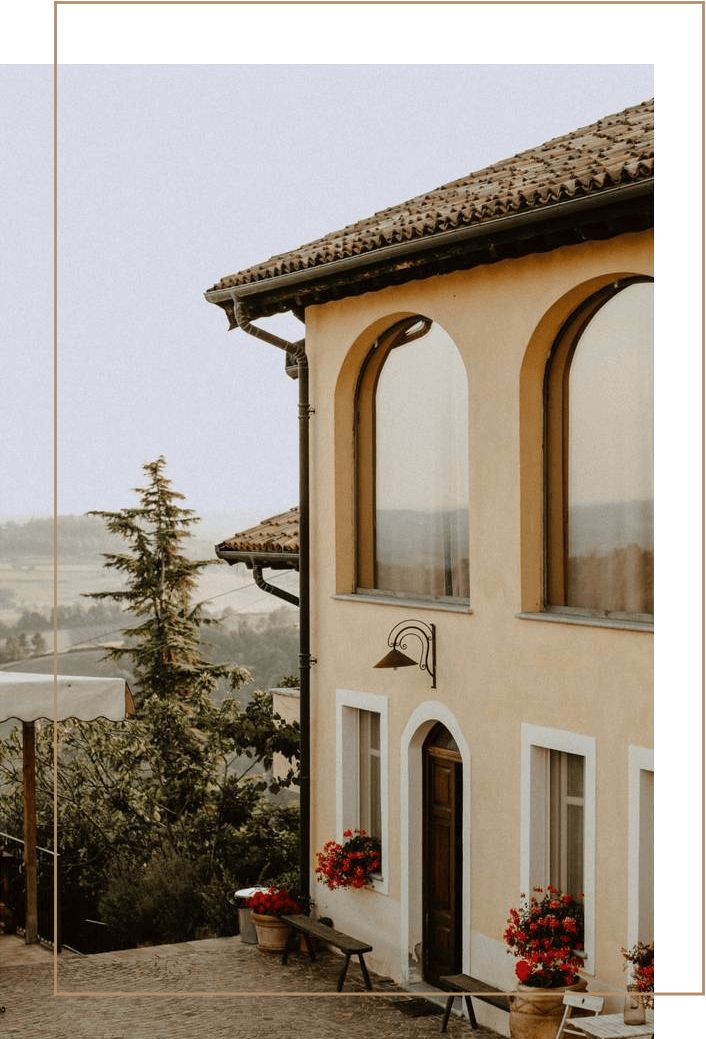
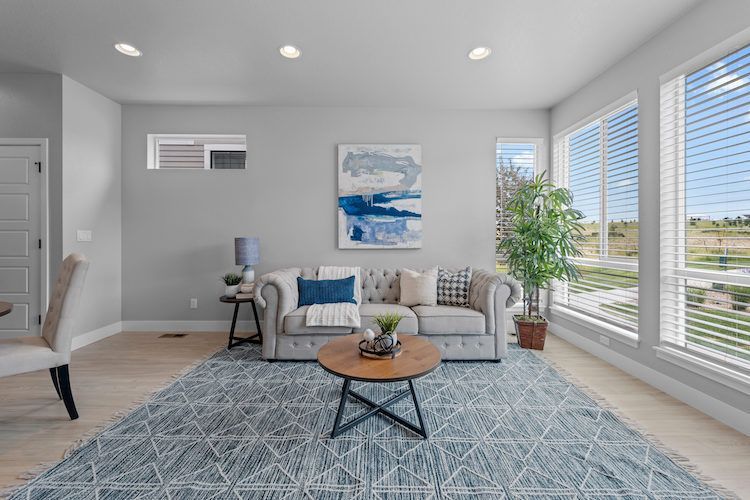

About this home

Enjoy a low-maintenance lifestyle in The Canyons in this 4-bedroom, 4-bathroom two-story from Berkeley Homes. Features include 9’ ceilings, finished basement, open concept main level, wide plank luxury vinyl floors and upgraded finishes throughout. The open and light-filled family room flows into a spacious dine-in kitchen that showcases stainless steel appliances, a huge center island with seating, under-mount lighting, sizable pantry and ample storage space. Upstairs, the primary bedroom with ensuite primary bathroom that includes modern tile flooring, a sleek vanity with dual sinks, large walk-in shower with bench seat and a walk-in closet with custom shelving. Two additional bedrooms, a full bath with dual sinks and the laundry room round out the upper level. The finished basement features a family room, spacious bedroom, and a 3/4 bathroom with a glass enclosed shower and custom accent tile. Outside, you’ll find a covered patio and low-maintenance turf area, which stays green year-round! You’ll also enjoy the HOA's snow removal services throughout the winter months. The Canyons community amenities include the Exchange Coffee House, numerous parks and trails and a community pool. Don’t miss the opportunity to make this fabulous, move-in ready, home yours. Schedule a showing today and experience the best of Castle Pines living!
Building type
Living space (sqft)
Lot size (sqft)
Year built
Bedrooms
Bathrooms
Garage Count
Bedrooms
Bathrooms
Garage Count
Schedule A SHOWING
Leave your contact details here and I will connect with you to schedule a showing of this property.
Listings Page
We will get back to you as soon as possible.
Please try again later.

