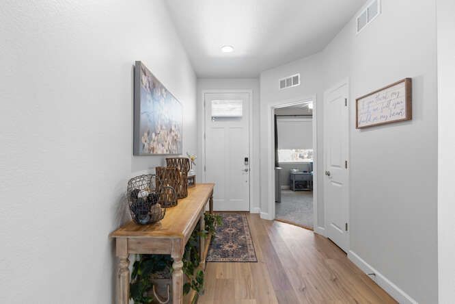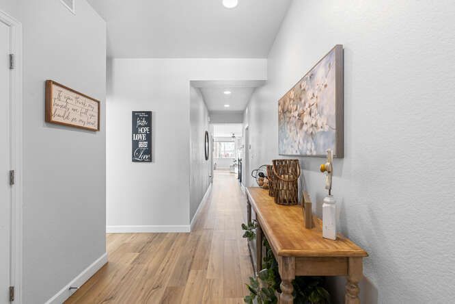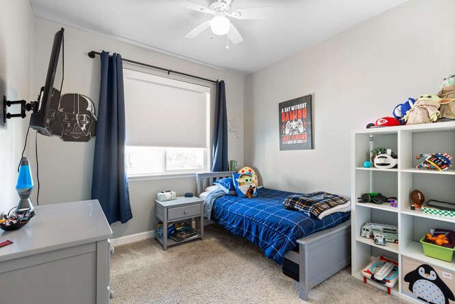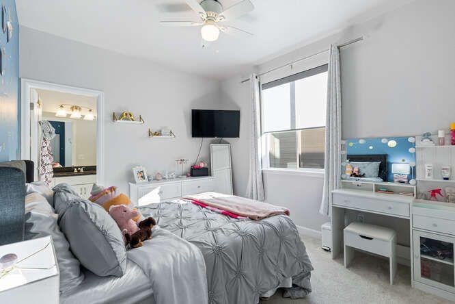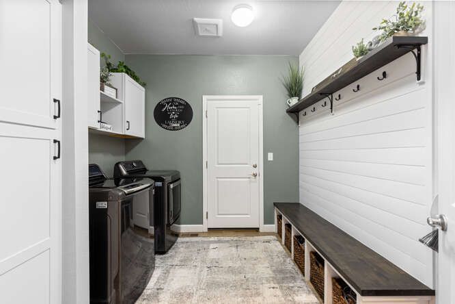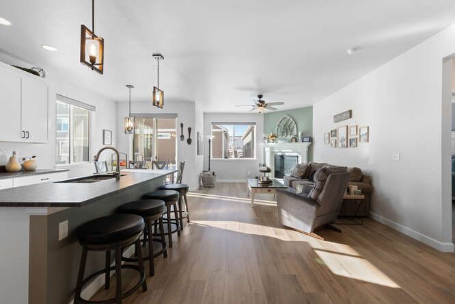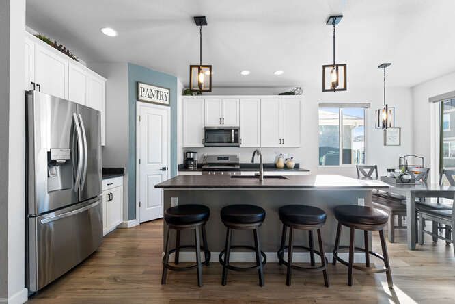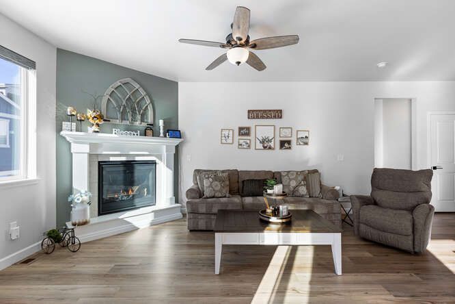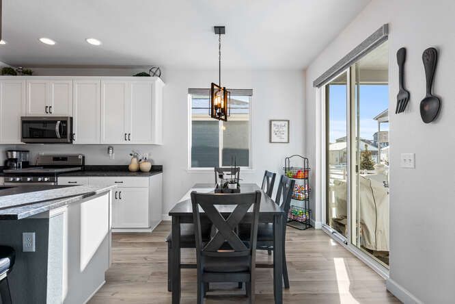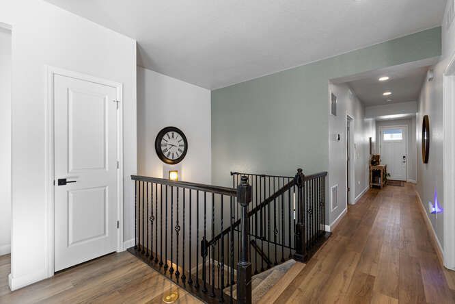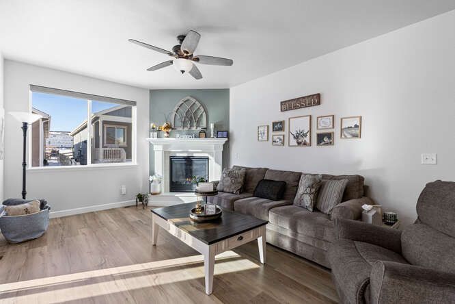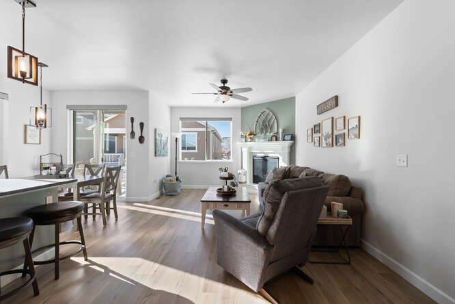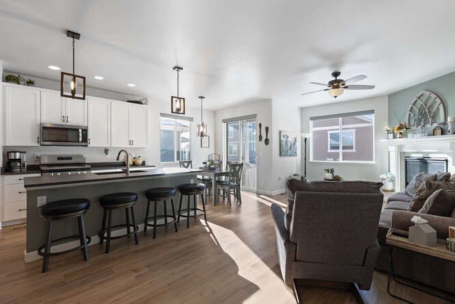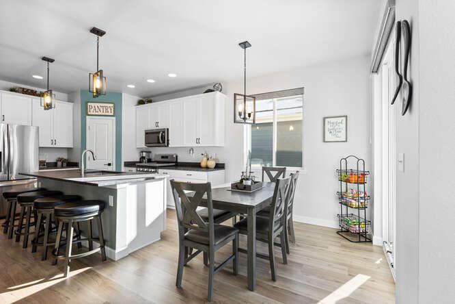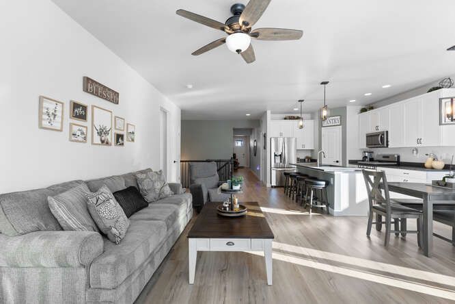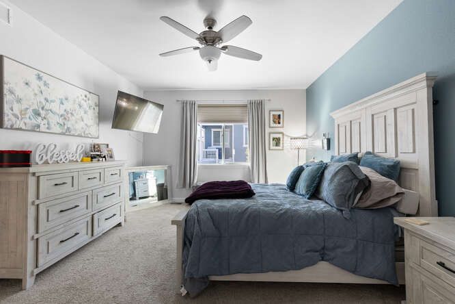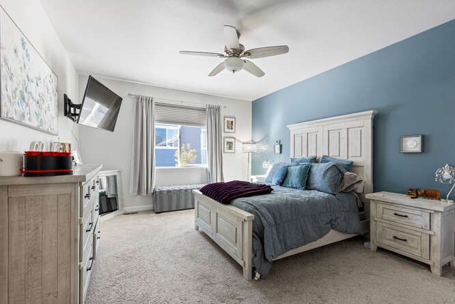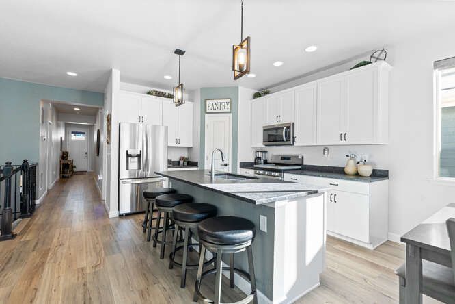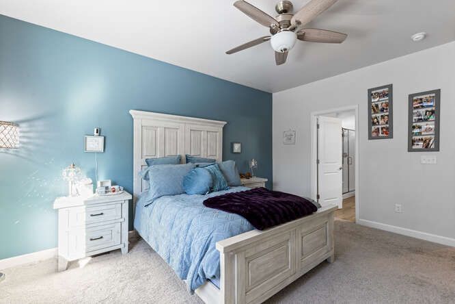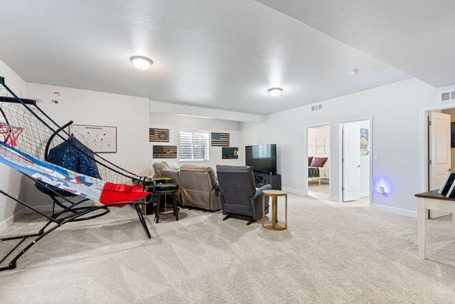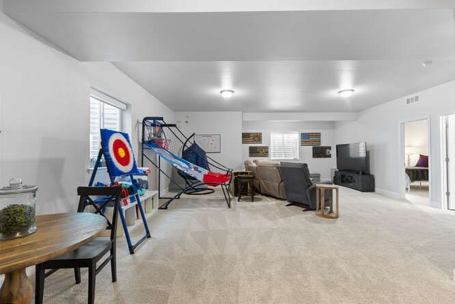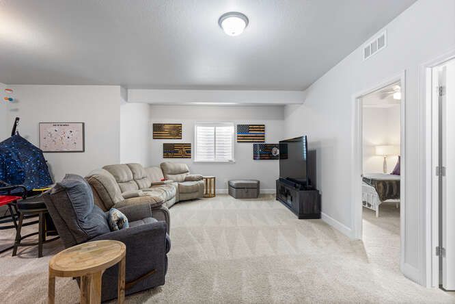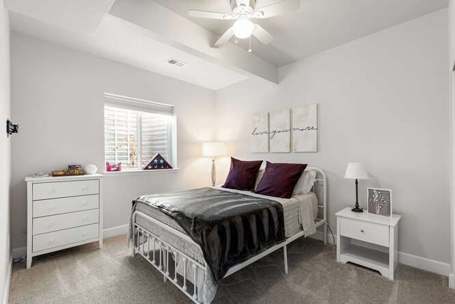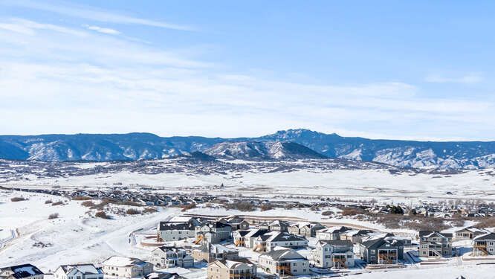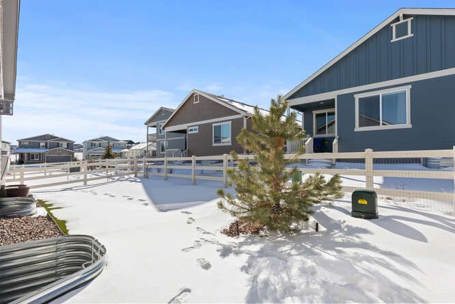Address
MLS #
LISTED PRICE
About this home
Nestled in the beautiful Crystal Valley Ranch community, this luxury ranch style home is move-in ready! The desirable location of Crystal Valley Ranch is surrounded by 600 acres of open space and hosts numerous community amenities including parks, trails, and a world-class recreation center. Built in 2022, this open floor plan includes luxury vinyl flooring, updated finishes and is filled with natural light. The spacious dine-in kitchen expands to the backyard and rear covered patio and neighbors the family room with a cozy fireplace. The kitchen includes stainless steel appliances, granite countertops, walk-in pantry and a large center island with counter seating and an oversized stainless sink. The main level hosts three bedrooms including the primary suite and spacious bathroom with dual sinks, oversized glass enclosed shower and large walk-in closet. Two additional main level bedrooms include a sizable bedroom with a private en suite full bathroom, plus a third bedroom and additional full bath. The expansive laundry room and mudroom has built in custom storage and a bench seat. The finished basement is open and versatile with a spacious family room and flex space. There are two additional bedrooms and a full bathroom. Outdoors you'll find a covered patio and yard area, plus a 2-car attached garage. An ideal location, Crystal Valley Ranch is just minutes to I-25 plus nearby shopping, dining and downtown Castle Rock.
Building Type
Living space
Lot Size
Year Built
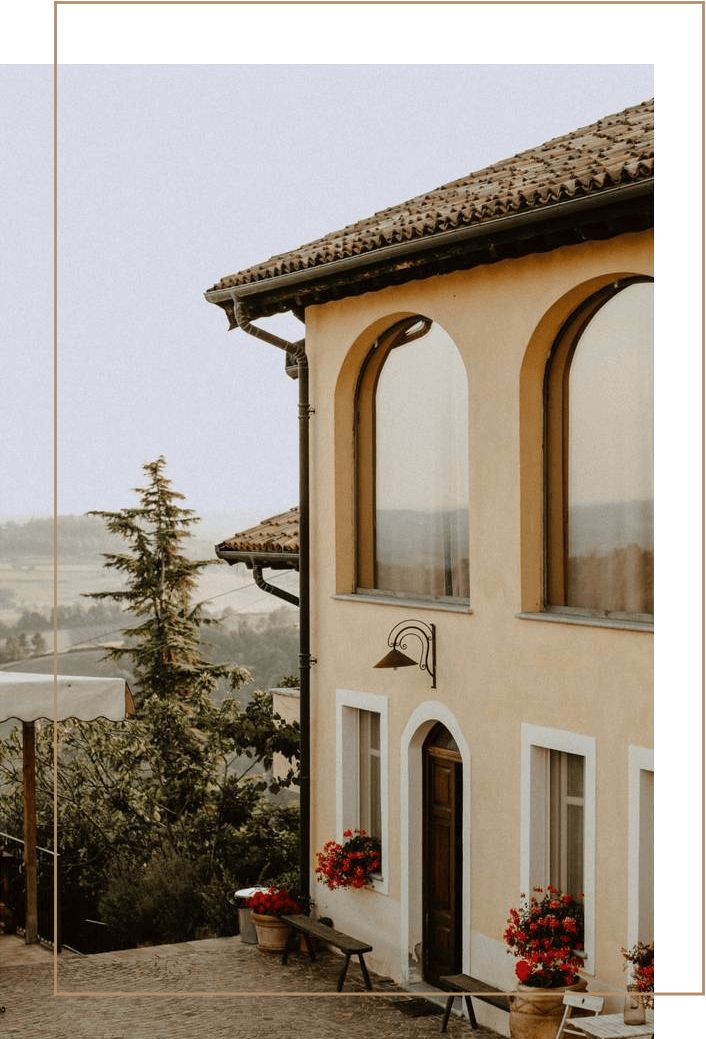
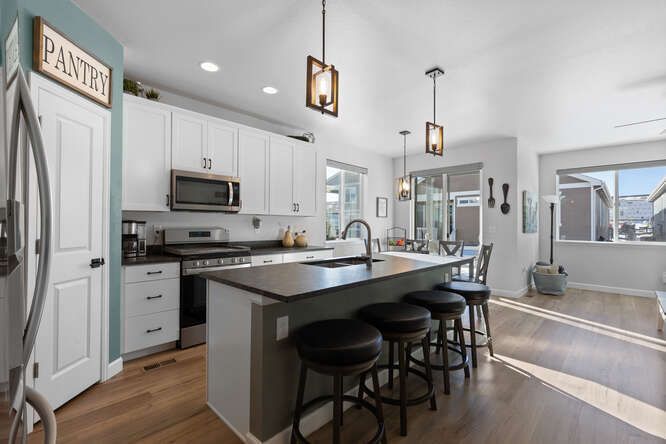

About this home

Nestled in the beautiful Crystal Valley Ranch community, this luxury ranch style home is move-in ready! The desirable location of Crystal Valley Ranch is surrounded by 600 acres of open space and hosts numerous community amenities including parks, trails, and a world-class recreation center. Built in 2022, this open floor plan includes luxury vinyl flooring, updated finishes and is filled with natural light. The spacious dine-in kitchen expands to the backyard and rear covered patio and neighbors the family room with a cozy fireplace. The kitchen includes stainless steel appliances, granite countertops, walk-in pantry and a large center island with counter seating and an oversized stainless sink. The main level hosts three bedrooms including the primary suite and spacious bathroom with dual sinks, oversized glass enclosed shower and large walk-in closet. Two additional main level bedrooms include a sizable bedroom with a private en suite full bathroom, plus a third bedroom and additional full bath. The expansive laundry room and mudroom has built in custom storage and a bench seat. The finished basement is open and versatile with a spacious family room and flex space. There are two additional bedrooms and a full bathroom. Outdoors you'll find a covered patio and yard area, plus a 2-car attached garage. An ideal location, Crystal Valley Ranch is just minutes to I-25 plus nearby shopping, dining and downtown Castle Rock.
Building type
Living space (sqft)
Lot size (sqft)
Year built
Bedrooms
Bathrooms
Garage Count
Bedrooms
Bathrooms
Garage Count
Schedule A SHOWING
Leave your contact details here and I will connect with you to schedule a showing of this property.
Listings Page
We will get back to you as soon as possible.
Please try again later.

