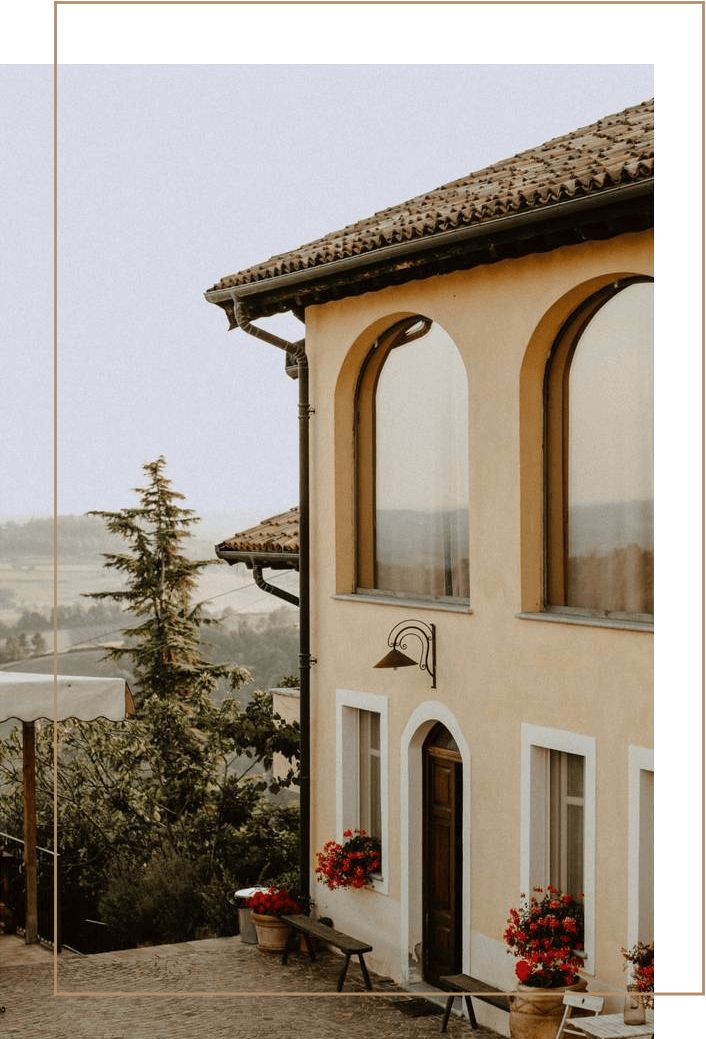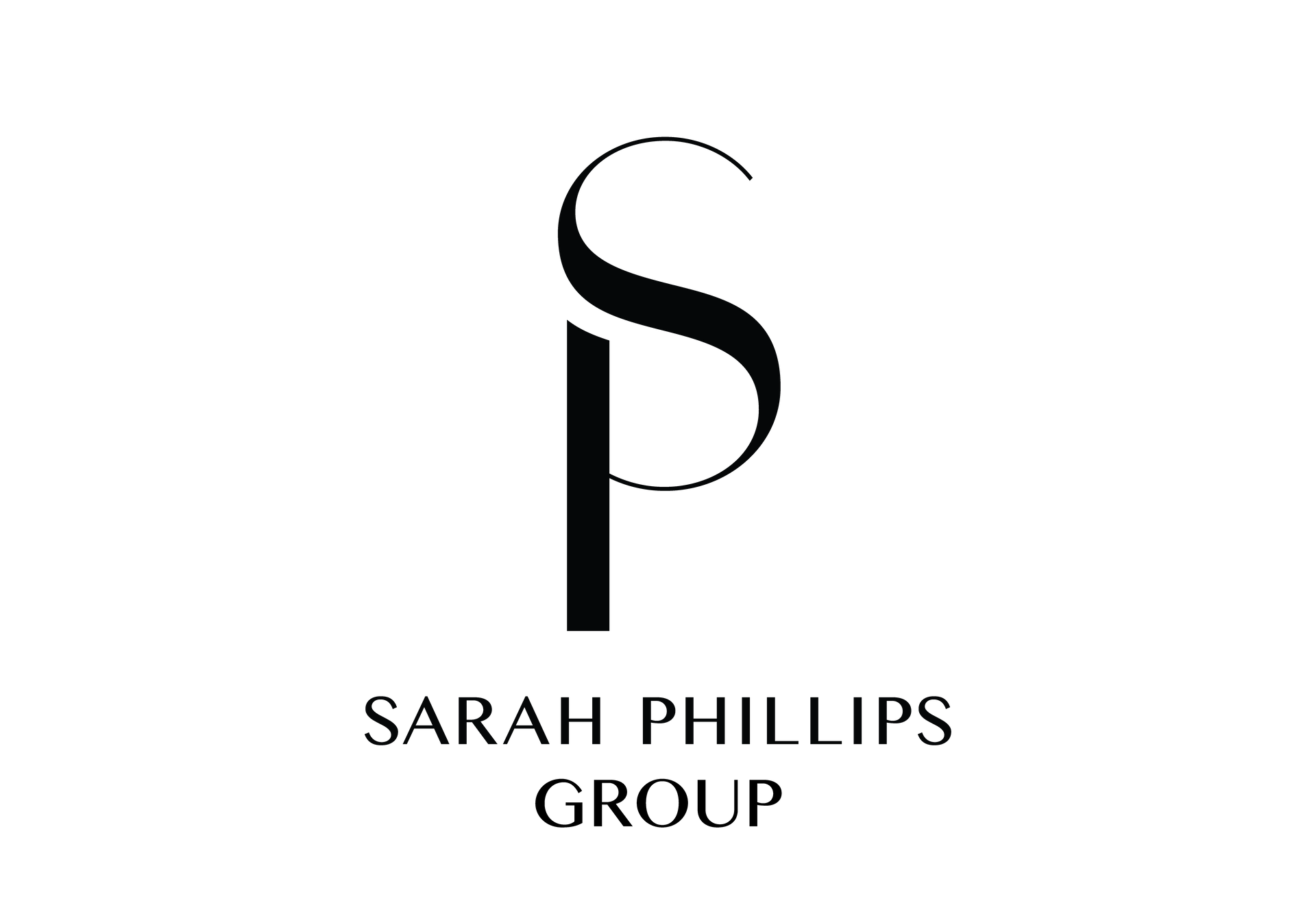Available Now
15968 E Otero Ave
Schedule a Showing
Address
15968 E Otero Avenue, Centennial, CO 80112
MLS #
8121452
Listed for $575,000 | 2.5% Co-Op
LISTED PRICE
$575,000
Available Now
15968 E Otero Ave
Listed for $575,000 | 2.5% Co-Op
Schedule a Showing
MLS #
8121452
LISTED PRICE
$575,000
About this home
Welcome to this spacious and beautifully maintained 3-bedroom townhouse with a versatile loft, ideally located just minutes from Red Hawk Ridge Elementary, grocery stores, shopping centers, and popular dining spots. With easy access to the Denver Tech Center, Town of Parker, and E-470, this home combines comfort, convenience, and energy efficiency.
Step inside to discover an open floor plan featuring gleaming wood floors, a large family room, and a dedicated dining area. The kitchen features a generous center island, granite countertops, stainless steel appliances, and ample cabinet space plus pantry. A main-floor powder room and direct access to the 2-car garage.
Upstairs, you'll find brand new carpet throughout, a bright loft perfect for an office or play area, and an upper-level laundry room complete with an included washer and dryer. The spacious primary bedroom boasts a walk-in closet and a luxurious en suite bath with dual sinks and a glass-enclosed shower. Two additional bedrooms each feature large closets and share a full, well-appointed bathroom with dual sinks.
Enjoy outdoor living on the covered back porch with an upgraded deck overlooking professionally landscaped grounds and a charming garden area. Energy-efficient solar panels help reduce utility costs, and the unfinished basement offers plenty of storage or future finishing potential.
Don't miss your opportunity to own this move-in ready home in a desirable location.
Step inside to discover an open floor plan featuring gleaming wood floors, a large family room, and a dedicated dining area. The kitchen features a generous center island, granite countertops, stainless steel appliances, and ample cabinet space plus pantry. A main-floor powder room and direct access to the 2-car garage.
Upstairs, you'll find brand new carpet throughout, a bright loft perfect for an office or play area, and an upper-level laundry room complete with an included washer and dryer. The spacious primary bedroom boasts a walk-in closet and a luxurious en suite bath with dual sinks and a glass-enclosed shower. Two additional bedrooms each feature large closets and share a full, well-appointed bathroom with dual sinks.
Enjoy outdoor living on the covered back porch with an upgraded deck overlooking professionally landscaped grounds and a charming garden area. Energy-efficient solar panels help reduce utility costs, and the unfinished basement offers plenty of storage or future finishing potential.
Don't miss your opportunity to own this move-in ready home in a desirable location.
Building Type
Townhouse
Living space (sqFT)
2,799
Lot Size (sqft)
.06 Acres
Year Built
2018

About this home
Welcome to this spacious and beautifully maintained 3-bedroom townhouse with a versatile loft, ideally located just minutes from Red Hawk Ridge Elementary, grocery stores, shopping centers, and popular dining spots. With easy access to the Denver Tech Center, Town of Parker, and E-470, this home combines comfort, convenience, and energy efficiency.
Step inside to discover an open floor plan featuring gleaming wood floors, a large family room, and a dedicated dining area. The kitchen features a generous center island, granite countertops, stainless steel appliances, and ample cabinet space plus pantry. A main-floor powder room and direct access to the 2-car garage.
Upstairs, you'll find brand new carpet throughout, a bright loft perfect for an office or play area, and an upper-level laundry room complete with an included washer and dryer. The spacious primary bedroom boasts a walk-in closet and a luxurious en suite bath with dual sinks and a glass-enclosed shower. Two additional bedrooms each feature large closets and share a full, well-appointed bathroom with dual sinks.
Enjoy outdoor living on the covered back porch with an upgraded deck overlooking professionally landscaped grounds and a charming garden area. Energy-efficient solar panels help reduce utility costs, and the unfinished basement offers plenty of storage or future finishing potential.
Don't miss your opportunity to own this move-in ready home in a desirable location.
Step inside to discover an open floor plan featuring gleaming wood floors, a large family room, and a dedicated dining area. The kitchen features a generous center island, granite countertops, stainless steel appliances, and ample cabinet space plus pantry. A main-floor powder room and direct access to the 2-car garage.
Upstairs, you'll find brand new carpet throughout, a bright loft perfect for an office or play area, and an upper-level laundry room complete with an included washer and dryer. The spacious primary bedroom boasts a walk-in closet and a luxurious en suite bath with dual sinks and a glass-enclosed shower. Two additional bedrooms each feature large closets and share a full, well-appointed bathroom with dual sinks.
Enjoy outdoor living on the covered back porch with an upgraded deck overlooking professionally landscaped grounds and a charming garden area. Energy-efficient solar panels help reduce utility costs, and the unfinished basement offers plenty of storage or future finishing potential.
Don't miss your opportunity to own this move-in ready home in a desirable location.
Building type
Townhouse
Living space (sqft)
2,799
Lot size (sqft)
.06 Acres
Year built
2018
Bedrooms
3
Bathrooms
3
Garage Count
2
Bedrooms
3
Bathrooms
3
Garage Count
2
Schedule A SHOWING
Leave your contact details here and I will connect with you to schedule a showing of this property.
Listings Page
Thank you for contacting us.
We will get back to you as soon as possible.
We will get back to you as soon as possible.
Oops, there was an error sending your message.
Please try again later.
Please try again later.

